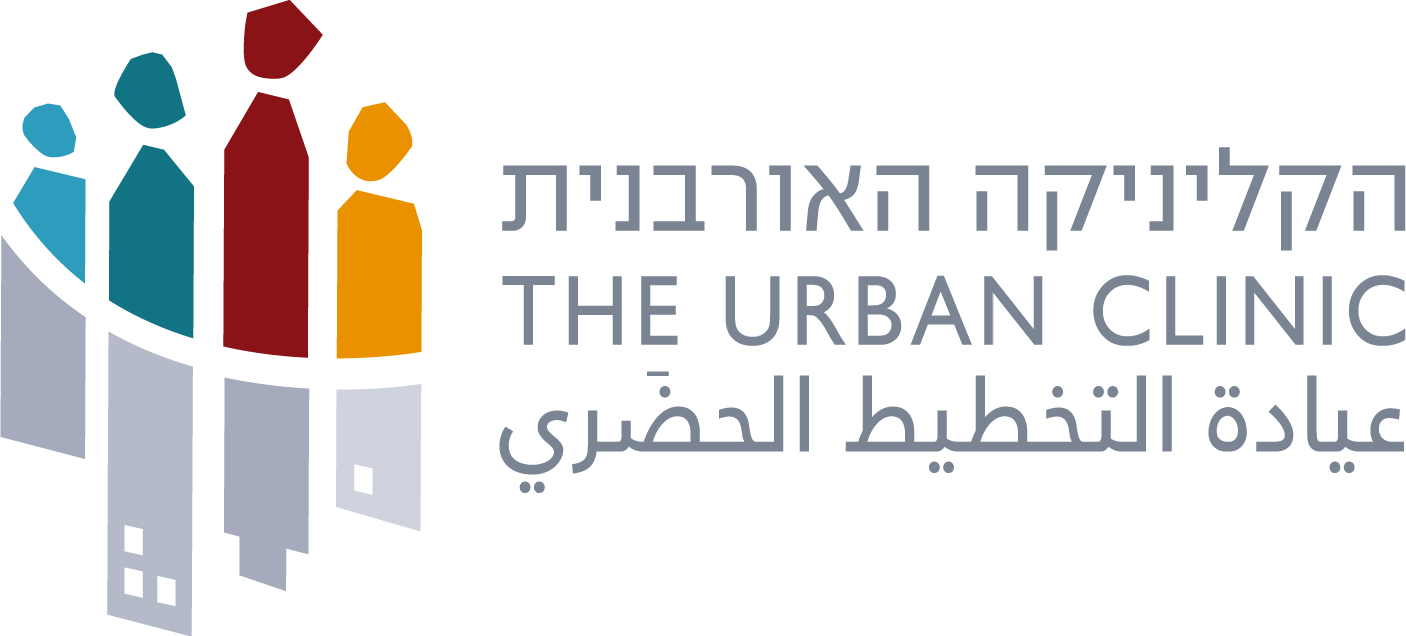
Author: Dr.Noga Keidar
Research Team: Dr. Yaara Rosner-Manor, Dr. Michal Braier, Architect Yasmin Abu-Arafeh, Architect Ziad Haddad, Dr. Noga Keidar, Architect Islam Dais.
Translated by: Galya Globerman
During the first lockdown, Islam Dais, architect and resident of A-Turi in East Jerusalem, drew our attention to her mother’s and her friends’ habit of meeting each other in their homes on a daily basis, often on a rooftop. Islam noticed, that despite being unable to meet in private quarters due to Covid-19, these women were able to find other places that still allowed them to feel comfortable. This led us to explore the various urban functions spaces are playing during the pandemic. It was during this difficult period, when people could only meet outdoors, in public/shared spaces, and in small groups, that a hidden facet of the physical environment in East Jerusalem was revealed: the three-dimensional Arab city. This includes courtyards, balconies, and rooftops, all of which were easily adapted as places suited to gather, pray, and eat. This stands in stark contrast to what happened in the Western part of the city, which demanded significant institutional efforts and alterations to address spatial issues and meet communal needs. In light of these differences, we set out to explore the logic that shapes our spaces.


With a grant from the Truman Institute, we set out to examine the network of passages and alleys and their function, in A-Turi, a Palestinian neighborhood in East Jerusalem. Through a process of spatial mapping and interviews with planners and architects living or working in the neighborhood, the study revealed that despite accelerated urbanization processes and ongoing struggles over sovereignty, pathways and alleys continue to persevere in traditional Arab-Islamic cities.
 Streets, passages, and alleys in A-Turi. Credit: Yasmin Abu-Arafeh
Streets, passages, and alleys in A-Turi. Credit: Yasmin Abu-Arafeh
Main streets Passages Private passages
We found that, unlike the clear distinction that exists between private and public spaces in global north and Western cities, many spaces in A-Turi function as intermediate spaces where the line between private and public is blurred. These spaces, which function based on norms that reflect family, age, and gender affiliation, include yards and pathways that invite extended family and community members. While these intermediate spaces are not open unlimitedly, they proved to be of great value during the paradoxical period when gathering and meeting were reduced, but the importance of community support increased. Prayer services, sports, celebrations, and educational activities took place in these spaces.
Thus, we can interpret the role alleys and passages play in A-Turi as resulting from two competing worldviews. On one hand, the global north-Western-modernist approach, which clearly defines public and private space and guides the development of the neighborhood; while on the other hand, the traditional Arab-Islamic-East Mediterranean design that influences day to day life and perseveres the building typology of Palestinian Jerusalem. Covid-19 emphasized the value of traditional design which is often unnoticed or overlooked by the current planning system. Understanding these contradictions can help promote more attentive and agreed-upon spatial development.
You can watch the Truman Institute's conference Pandemic Days: The Impact of Covid-19 on Jewish-Arab Relations and the Conflict here. (In Hebrew)

